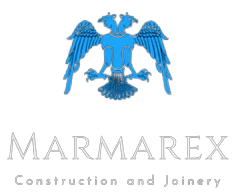East Dulwich
This project was a reconfiguration of the existing family home. The full kitchen extension has been designed and built, the steel structure was altered to provide more natural light to the room as well as the installation of two skylights and sliding doors. New high volume mega flow and boiler installed to provide four bathrooms, underfloor heating system and radiators. bespoke storage systems built to client specification in various rooms and the common areas. Full internal decoration is done by using Farrow and Ball paint range. A new driveway laid and a planter build from railway sleepers done in the front part of the house as well as a timber bin storage. Project including second fix material has been accomplished for £198,000.
Our client is thrilled with the results and we are currently working on an outhouse to be used as an arts and crafts studio and the garden desing.
